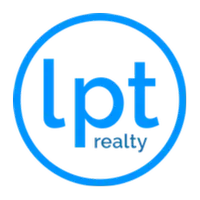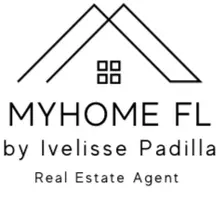3234 BONNYBROOK DR S Lakeland, FL 33811
OPEN HOUSE
Sat Jun 21, 9:00am - 12:00pm
Sun Jun 22, 12:00am - 2:00pm
UPDATED:
Key Details
Property Type Single Family Home
Sub Type Single Family Residence
Listing Status Active
Purchase Type For Sale
Square Footage 2,096 sqft
Price per Sqft $187
Subdivision Forestgreen Ph 02
MLS Listing ID TB8321446
Bedrooms 4
Full Baths 3
HOA Y/N No
Year Built 1979
Annual Tax Amount $1,278
Lot Size 0.280 Acres
Acres 0.28
Lot Dimensions 95x130
Property Sub-Type Single Family Residence
Source Stellar MLS
Property Description
Welcome to your Florida oasis with room for everyone and everything — including your RV and boat! This beautifully updated property features a 3-bedroom, 2-bath main home PLUS a private 1-bedroom, 1-bath in-law suite with its own entrance, kitchen, dining, and living space. Perfect for extended family, guests, or potential rental income.
Inside the main home, you'll find vaulted ceilings, a cozy wood-burning fireplace, and lots of natural light from new hurricane-impact windows. The kitchen boasts a Samsung dark stainless steel appliance package, just 5 years young, and is paired with reverse osmosis and whole-home water softener systems for comfort and convenience.
Both bathrooms have tiled walk-in showers, and the entire home is finished with durable 18” tile throughout. Enjoy peace of mind with 2 central AC units, 2 water heaters, and a roof only 11 years old.
Outside, the space continues with a detached 18x20 garage, extra-wide reinforced concrete driveway, RV/boat parking, 50-amp hookup, and no HOA restrictions—so bring the toys!
This is more than a house — it's a smart solution for multi-generational living, remote work, or flexible income. Located in a quiet neighborhood, this move-in-ready home is a rare find.
Schedule your private tour today — homes like this don't last!
Location
State FL
County Polk
Community Forestgreen Ph 02
Area 33811 - Lakeland
Zoning R-1
Direction S
Rooms
Other Rooms Interior In-Law Suite w/Private Entry
Interior
Interior Features Living Room/Dining Room Combo, Open Floorplan, Primary Bedroom Main Floor, Vaulted Ceiling(s), Window Treatments
Heating Central, Heat Pump
Cooling Central Air
Flooring Carpet, Ceramic Tile
Fireplace false
Appliance Dishwasher, Disposal, Dryer, Electric Water Heater, Exhaust Fan, Ice Maker, Kitchen Reverse Osmosis System, Microwave, Range, Refrigerator, Washer, Water Filtration System, Water Softener
Laundry Inside, Laundry Closet
Exterior
Exterior Feature Other
Parking Features Boat, Driveway, Workshop in Garage
Garage Spaces 2.0
Utilities Available Electricity Connected, Fiber Optics, Public
Roof Type Shingle
Attached Garage false
Garage true
Private Pool No
Building
Lot Description In County, Level, Paved
Story 1
Entry Level One
Foundation Slab
Lot Size Range 1/4 to less than 1/2
Sewer Septic Tank
Water Public
Structure Type Block,Stucco
New Construction false
Others
Senior Community No
Ownership Fee Simple
Acceptable Financing Cash, Conventional, FHA, VA Loan
Listing Terms Cash, Conventional, FHA, VA Loan
Special Listing Condition None
Virtual Tour https://www.propertypanorama.com/instaview/stellar/TB8321446





