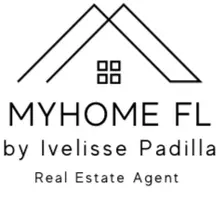6855 SPERONE ST Orlando, FL 32819
UPDATED:
Key Details
Property Type Townhouse
Sub Type Townhouse
Listing Status Active
Purchase Type For Sale
Square Footage 1,672 sqft
Price per Sqft $241
Subdivision Vistas/Phillips Commons
MLS Listing ID O6279319
Bedrooms 3
Full Baths 2
Half Baths 1
HOA Fees $345/mo
HOA Y/N Yes
Annual Recurring Fee 4140.84
Year Built 2006
Annual Tax Amount $6,299
Lot Size 1,742 Sqft
Acres 0.04
Property Sub-Type Townhouse
Source Stellar MLS
Property Description
Discover the perfect blend of style, comfort, and convenience in this impeccably maintained home nestled in the coveted Phillips Commons. Step inside to a spacious, open-concept first floor featuring brand-new laminate flooring, a beautifully updated kitchen with sleek granite countertops, stainless appliances, and fresh interior paint (2024). Relax or entertain effortlessly on the screened porch with direct views of the community pool, cabana, and grilling area.
Upstairs, retreat to a generous primary suite complete with a walk-in closet and plantation shutters—plus two additional well-sized bedrooms and a full bath. Recent mechanical upgrades and gives you a peace of mind: A/C (2021), water heater (2024), and a stainless fridge (2022).
All of this in a vibrant location: minutes from I-4/Turnpike, top-rated Dr.?Phillips schools, Sand Lake's Restaurant Row, Universal, SeaWorld, Disney, and more. With LOW HOA, turnkey condition, and a prime Dr. Phillips address—this home won't wait!
Location
State FL
County Orange
Community Vistas/Phillips Commons
Area 32819 - Orlando/Bay Hill/Sand Lake
Zoning PD
Interior
Interior Features Ceiling Fans(s), PrimaryBedroom Upstairs, Window Treatments
Heating Central, Electric
Cooling Central Air
Flooring Ceramic Tile, Laminate
Fireplace false
Appliance Dishwasher, Disposal, Dryer, Electric Water Heater, Microwave, Range, Refrigerator, Washer
Laundry Upper Level
Exterior
Exterior Feature Other
Garage Spaces 1.0
Community Features Clubhouse, Gated Community - No Guard, Pool, Sidewalks, Special Community Restrictions, Street Lights
Utilities Available BB/HS Internet Available, Cable Available, Electricity Connected, Phone Available, Sewer Connected, Water Connected
Roof Type Tile
Attached Garage true
Garage true
Private Pool No
Building
Entry Level Two
Foundation Slab
Lot Size Range 0 to less than 1/4
Sewer Public Sewer
Water Public
Structure Type Block,Stucco
New Construction false
Schools
Elementary Schools Dr. Phillips Elem
Middle Schools Southwest Middle
High Schools Dr. Phillips High
Others
Pets Allowed Yes
HOA Fee Include Common Area Taxes,Pool,Maintenance Structure,Maintenance Grounds
Senior Community No
Ownership Fee Simple
Monthly Total Fees $345
Acceptable Financing Cash, Conventional, FHA, VA Loan
Membership Fee Required Required
Listing Terms Cash, Conventional, FHA, VA Loan
Special Listing Condition None
Virtual Tour https://www.propertypanorama.com/instaview/stellar/O6279319





