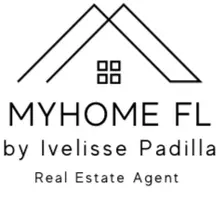13813 SIGLER ST Riverview, FL 33579
UPDATED:
Key Details
Property Type Single Family Home
Sub Type Single Family Residence
Listing Status Active
Purchase Type For Sale
Square Footage 1,745 sqft
Price per Sqft $214
Subdivision South Fork Unit 2
MLS Listing ID TB8382820
Bedrooms 3
Full Baths 2
HOA Fees $406/qua
HOA Y/N Yes
Originating Board Stellar MLS
Annual Recurring Fee 1624.0
Year Built 2004
Annual Tax Amount $2,435
Lot Size 10,890 Sqft
Acres 0.25
Property Sub-Type Single Family Residence
Property Description
Step inside to an open and airy floor plan, perfect for both relaxing and entertaining. The kitchen features a cozy breakfast bar, ample cabinetry, and comes fully equipped with all appliances—ideal for casual meals or hosting family and friends. The spacious primary suite is your own private retreat, complete with dual vanities, a jetted soaking tub, walk-in shower, and a generous walk-in closet. A dedicated laundry room, two-car garage, and screened-in back porch overlooking a lush conservation area offer added convenience and tranquility.
The expansive backyard is fenced and ideal for pets, playtime, or peaceful evenings outdoors. Notable upgrades include built-in surround sound speakers, a dedicated natural gas grill (no more propane refills), dimmer switches for customizable lighting, and a brand-new roof installed in 2019. Every detail has been considered to enhance comfort and functionality.
Located just minutes from I-75, Publix, popular dining, and shopping destinations, this home also offers access to fantastic community amenities, including a sparkling pool, park, playground, and basketball courts. With no CDD fees, desirable upgrades, and a prime location, this home is a rare find. Don't miss your chance to own this exceptional property—schedule your private showing today!
Location
State FL
County Hillsborough
Community South Fork Unit 2
Area 33579 - Riverview
Zoning PD
Interior
Interior Features Ceiling Fans(s), High Ceilings, Kitchen/Family Room Combo, Open Floorplan, Primary Bedroom Main Floor, Solid Wood Cabinets
Heating Central
Cooling Central Air
Flooring Carpet, Ceramic Tile
Fireplace false
Appliance Dishwasher, Disposal, Dryer, Microwave, Refrigerator, Washer
Laundry Electric Dryer Hookup, Gas Dryer Hookup, Inside, Laundry Room
Exterior
Exterior Feature Outdoor Grill, Private Mailbox, Sidewalk, Sliding Doors
Parking Features Driveway, Garage Door Opener
Garage Spaces 2.0
Fence Chain Link, Fenced, Vinyl
Community Features Clubhouse, Deed Restrictions, Park, Playground, Pool, Sidewalks, Tennis Court(s), Street Lights
Utilities Available BB/HS Internet Available, Cable Available, Electricity Connected, Natural Gas Available, Public, Sewer Connected, Underground Utilities, Water Connected
View Trees/Woods
Roof Type Shingle
Porch Rear Porch, Screened
Attached Garage true
Garage true
Private Pool No
Building
Lot Description Cul-De-Sac, In County, Oversized Lot, Private, Sidewalk, Paved
Entry Level One
Foundation Slab
Lot Size Range 1/4 to less than 1/2
Sewer Public Sewer
Water Public
Architectural Style Ranch
Structure Type Block,Stucco
New Construction false
Others
Pets Allowed Yes
Senior Community No
Ownership Fee Simple
Monthly Total Fees $135
Acceptable Financing Cash, Conventional, FHA, VA Loan
Membership Fee Required Required
Listing Terms Cash, Conventional, FHA, VA Loan
Special Listing Condition None
Virtual Tour https://www.zillow.com/view-imx/4422b051-8933-40c8-ad8d-81a5f4d320eb?wl=true&setAttribution=mls&initialViewType=pano





