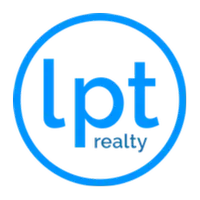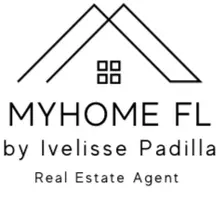3306 SAGEBRUSH ST Harmony, FL 34773
UPDATED:
Key Details
Property Type Single Family Home
Sub Type Single Family Residence
Listing Status Active
Purchase Type For Rent
Square Footage 2,547 sqft
Subdivision Harmony Nbhd I
MLS Listing ID O6308680
Bedrooms 4
Full Baths 3
HOA Y/N No
Originating Board Stellar MLS
Year Built 2016
Lot Size 6,098 Sqft
Acres 0.14
Property Sub-Type Single Family Residence
Property Description
Location
State FL
County Osceola
Community Harmony Nbhd I
Area 34773 - St Cloud (Harmony)
Rooms
Other Rooms Bonus Room
Interior
Interior Features Built-in Features, Ceiling Fans(s), Crown Molding, High Ceilings, Open Floorplan, Primary Bedroom Main Floor, Split Bedroom, Tray Ceiling(s), Walk-In Closet(s), Window Treatments
Heating Central
Cooling Central Air
Flooring Carpet, Ceramic Tile
Furnishings Negotiable
Appliance Dishwasher, Disposal, Dryer, Microwave, Range, Refrigerator, Washer
Laundry Inside, Laundry Room
Exterior
Garage Spaces 2.0
View Y/N Yes
Water Access Yes
Water Access Desc Lake
View Golf Course, Water
Attached Garage true
Garage true
Private Pool No
Building
Entry Level One
New Construction false
Others
Pets Allowed No
Senior Community Yes
Membership Fee Required Required
Virtual Tour https://www.propertypanorama.com/instaview/stellar/O6308680





